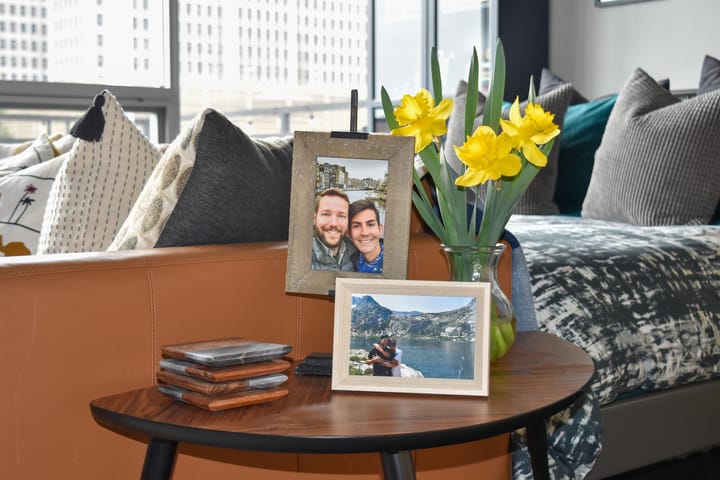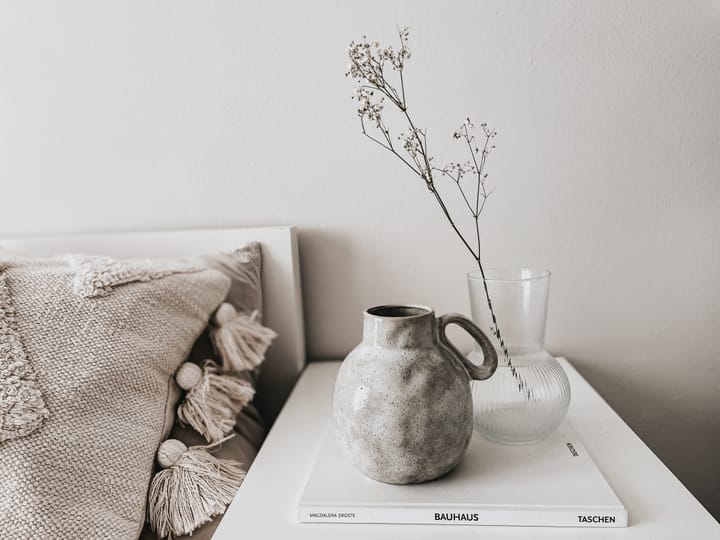Projects: Greenlawn Home
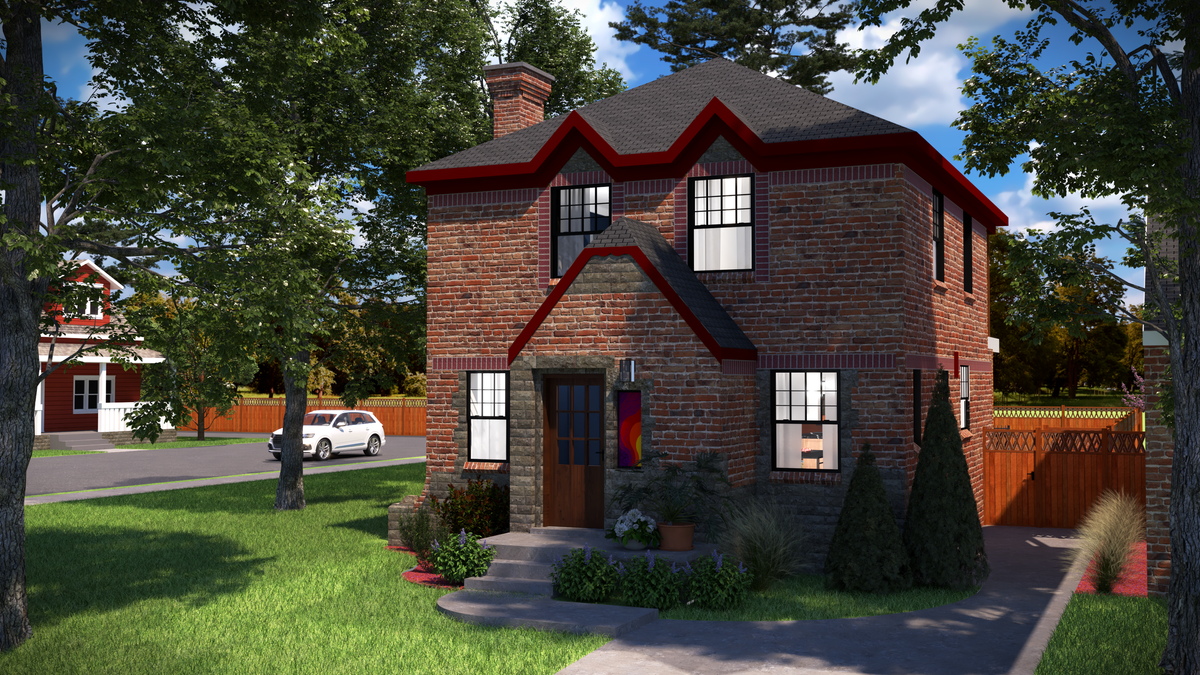
When we lived in Detroit, we purchased a 100+ years old home to renovate it and turn it into our forever home. Little did we know that life had a different plan for us, and we would live in this home for just a couple of years.
Despite not having fully completed our ambitious renovation for this space, it allowed me to dream and explore my creative side and start a journey to discover my design style.
As a cooking enthusiast myself, having a big functional kitchen is vital. I envisioned a completely open concept space for this Detroit house, where the kitchen is the protagonist, with floor-to-ceiling cabinetry, a seatless island, and dramatic black countertops.
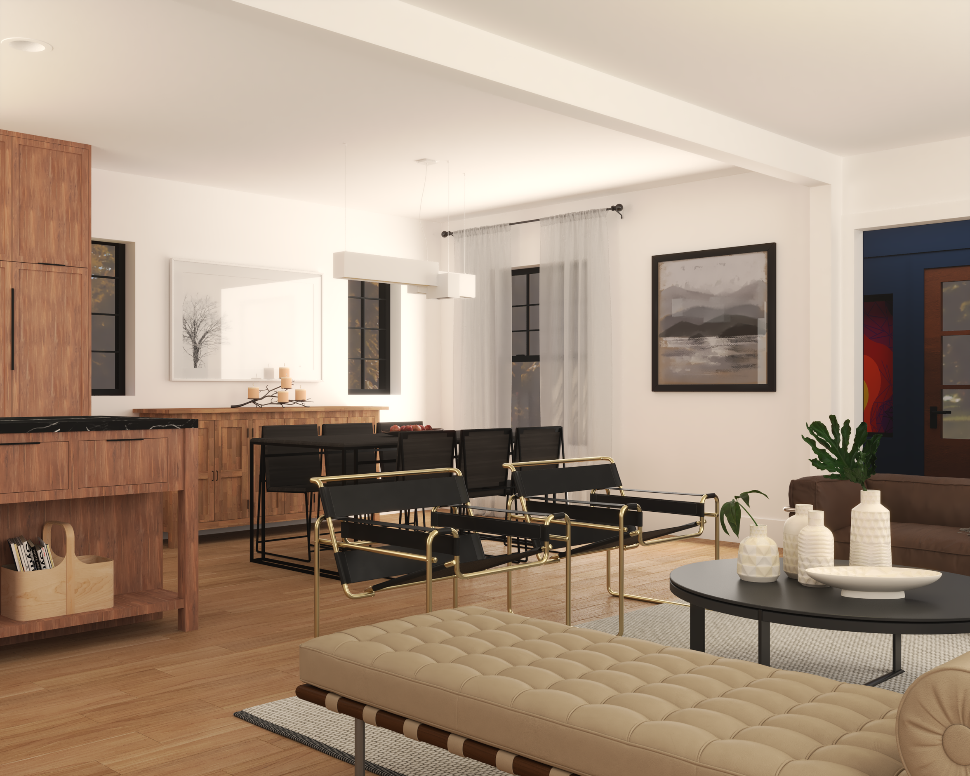
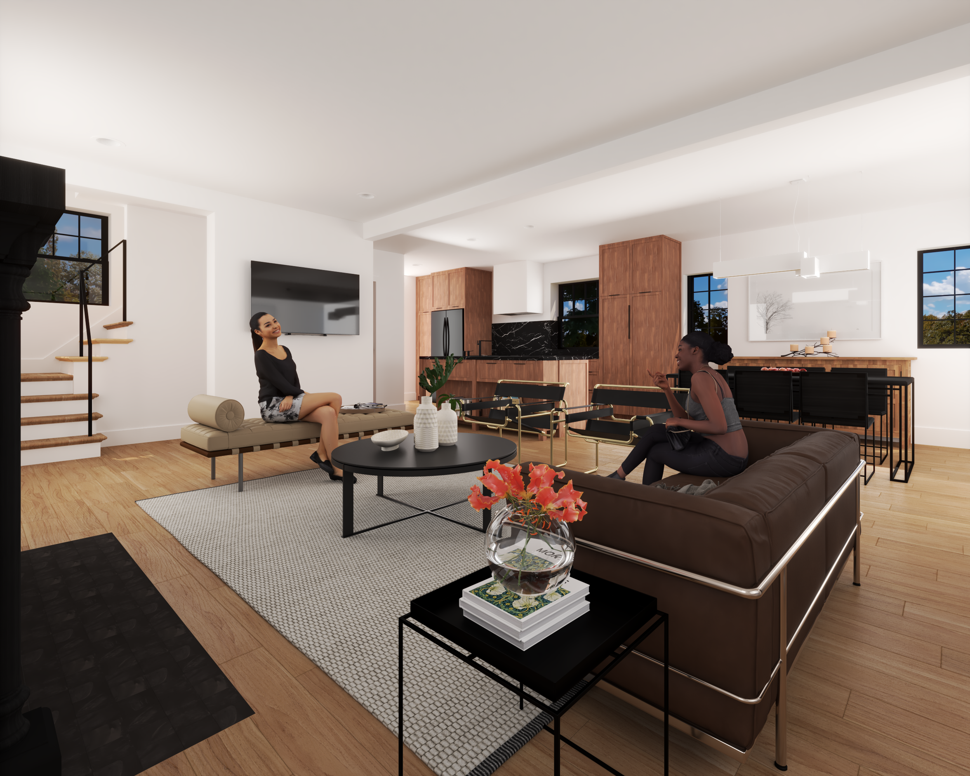
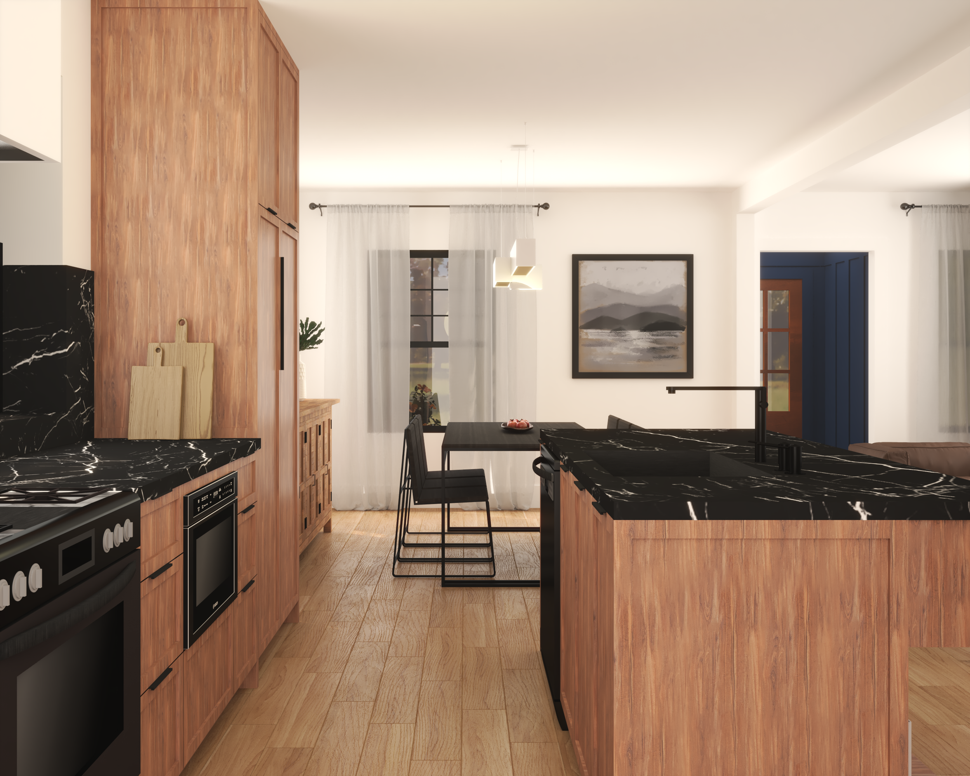
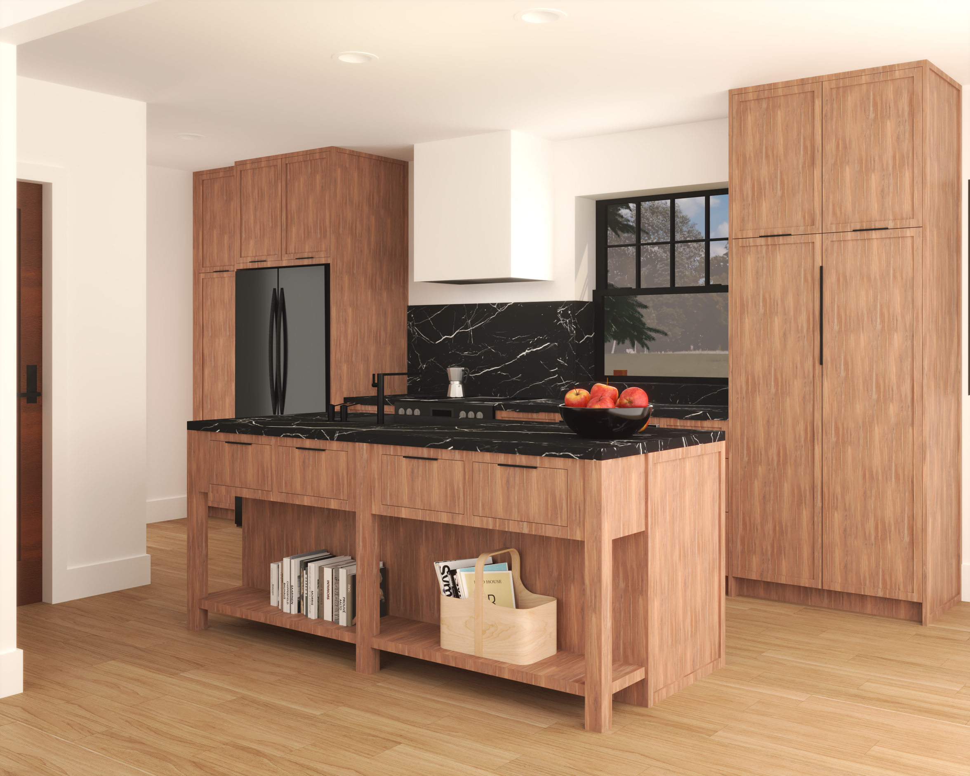
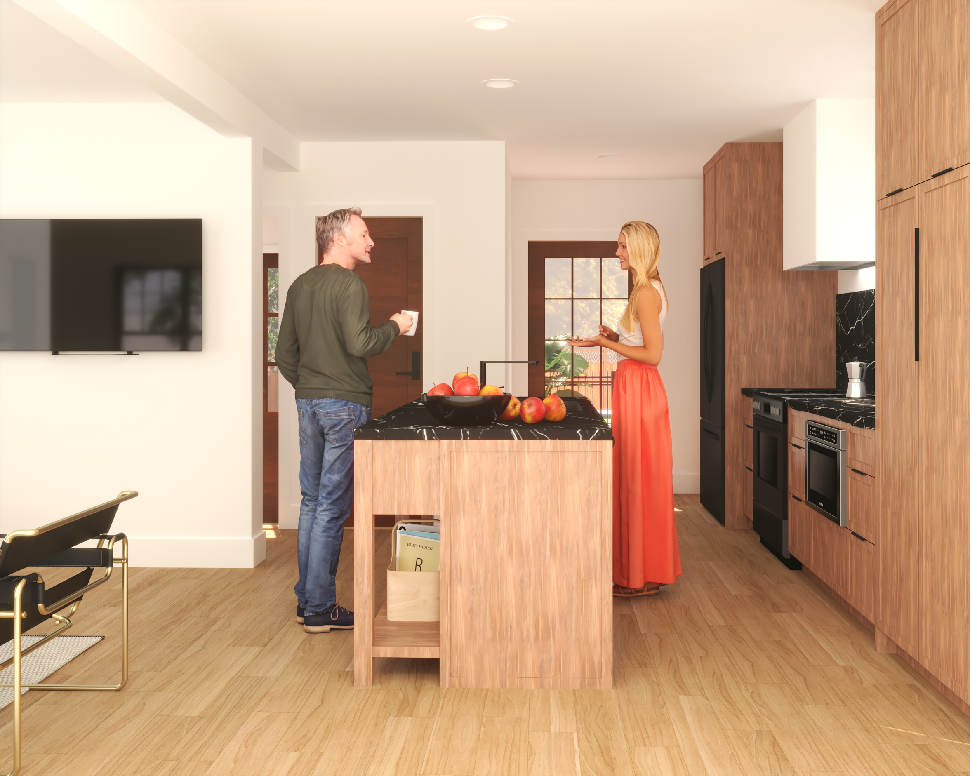
Kitchen Design
The back wall of the kitchen design included a floor to ceiling storage cabinet, fridge, stove, built-in microwave and a pantry/coffee station.
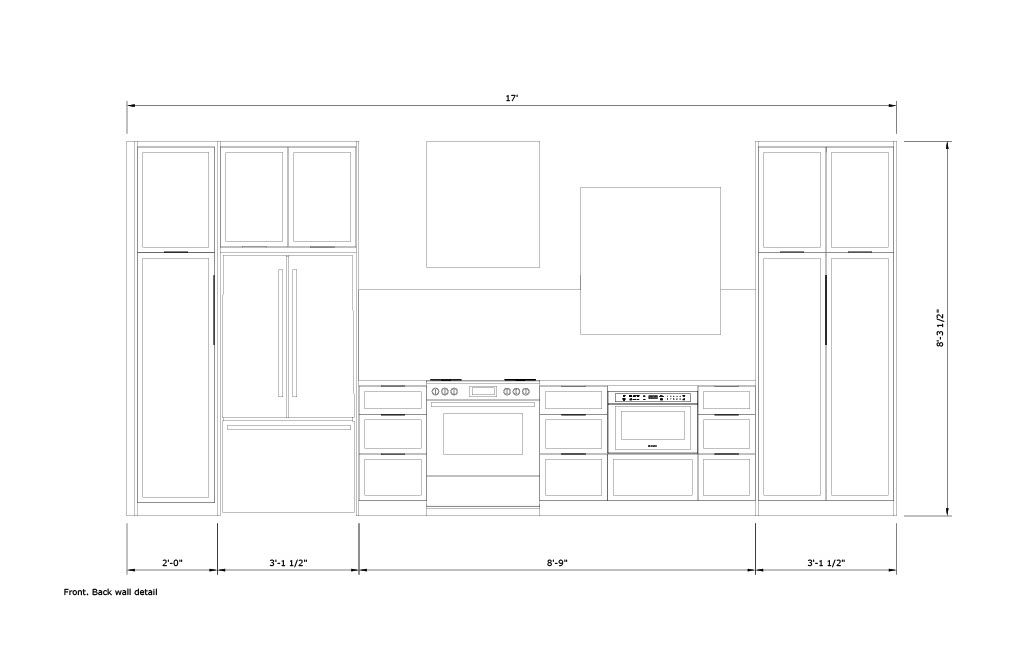
I firmly believe there should be "a place for everything and everything in its place." Therefore, when designing this kitchen, I considered how everything should have somewhere to be stored and returned when not in use. Also, I paid careful attention to our daily routine and incorporated all of these insights into the design.
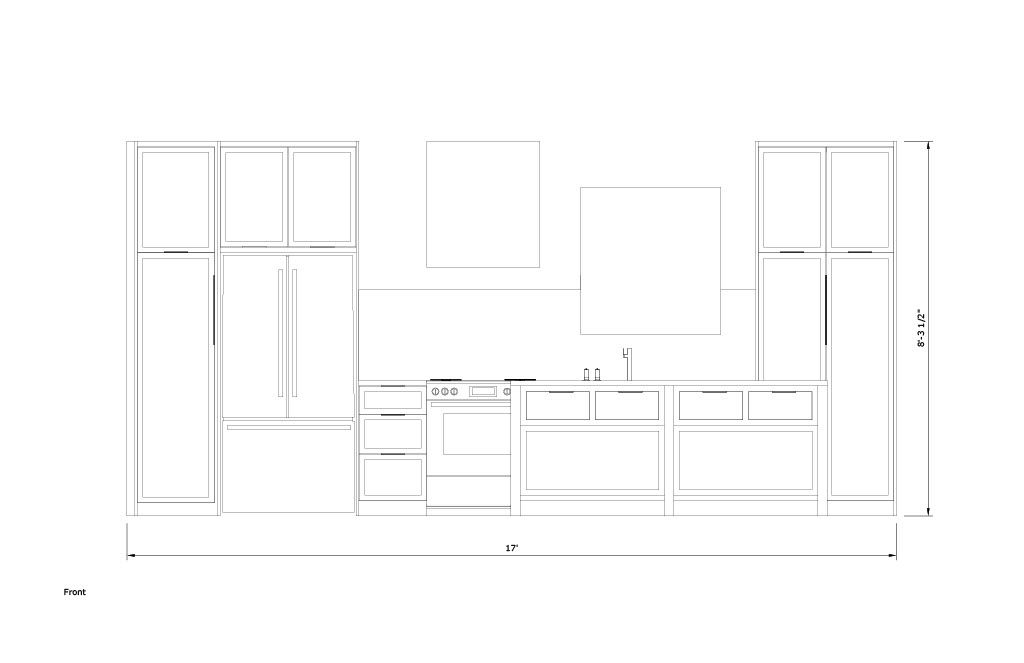
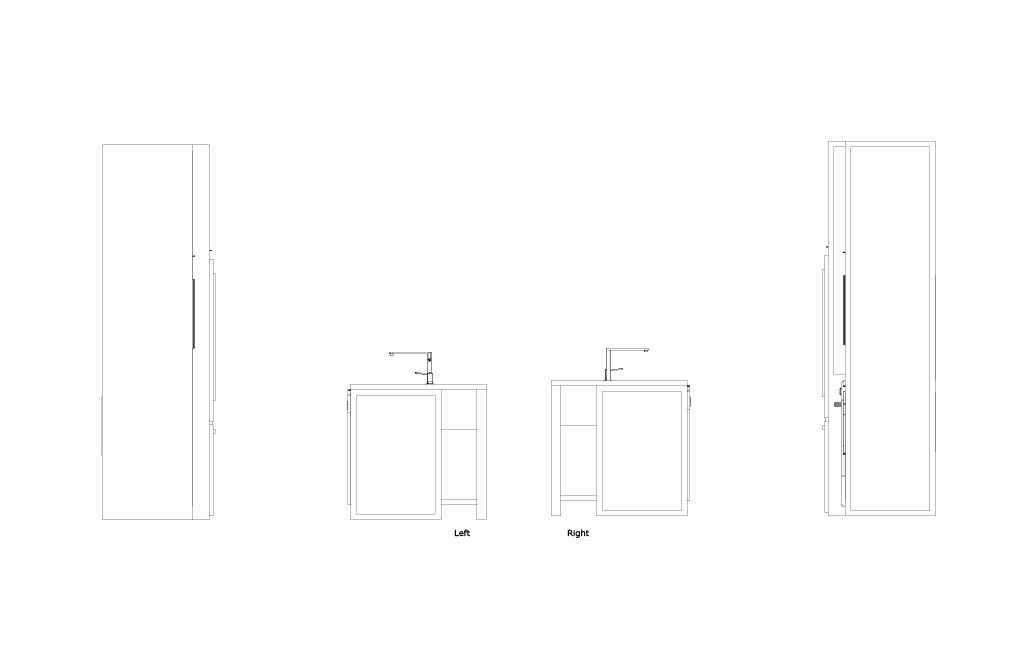
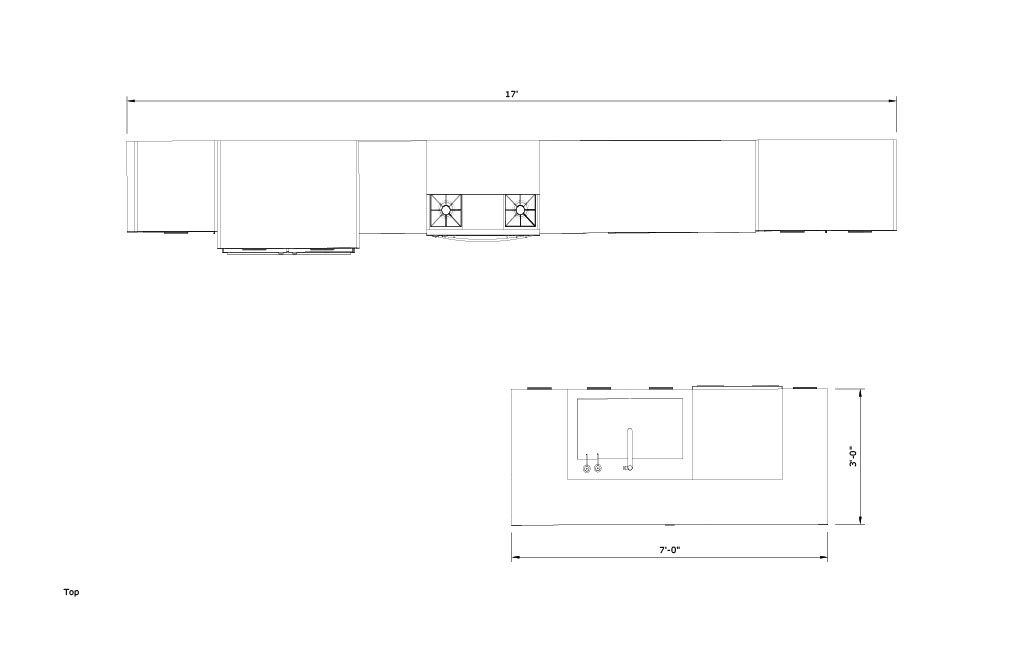
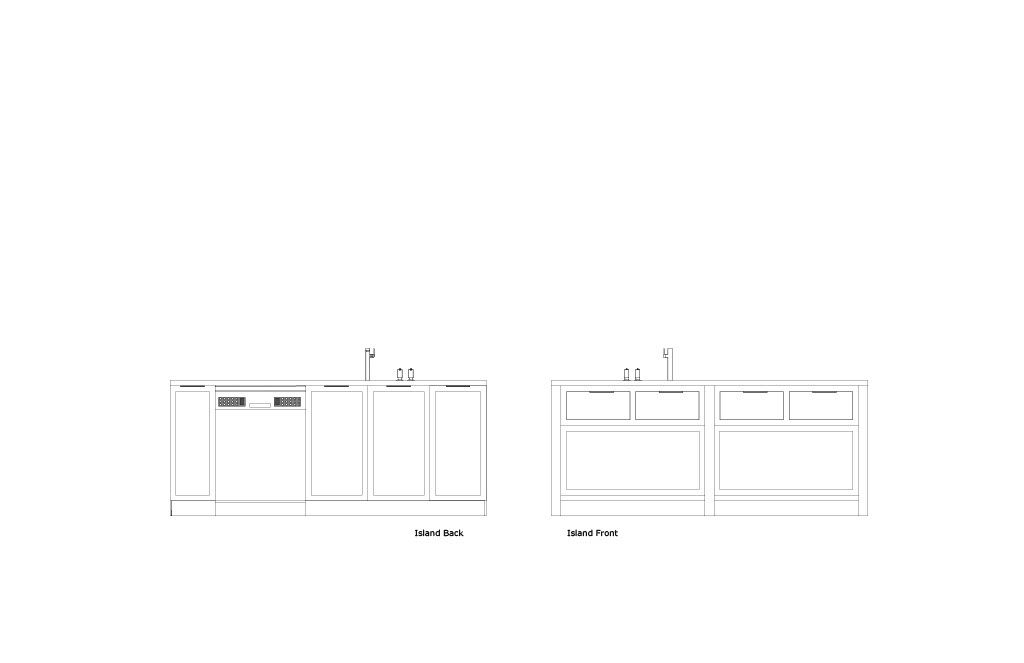
I take a human-centric approach to all of my designs. As a result, not only the style and aesthetics of the space are considered, but their intended use and the users' personality and lifestyle.
Form follows function—that has been misunderstood. Form and function should be one, joined in a spiritual union. —Frank Lloyd Wright
